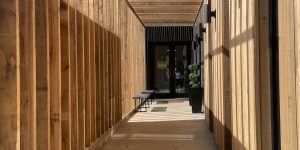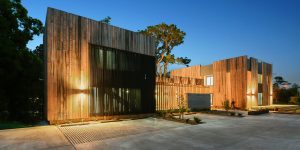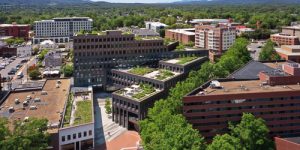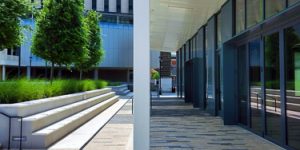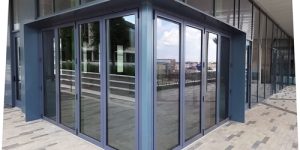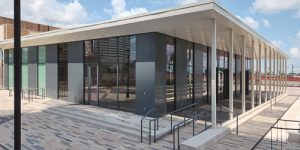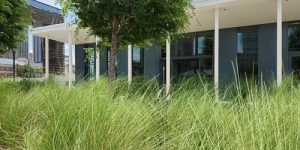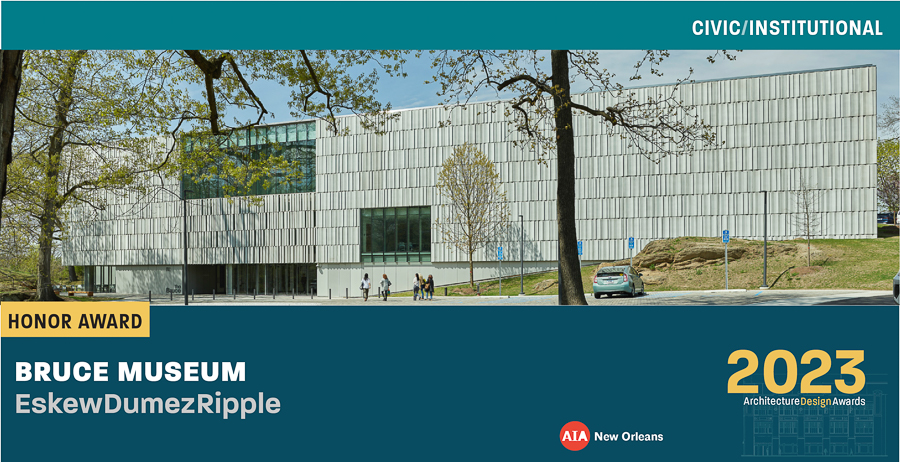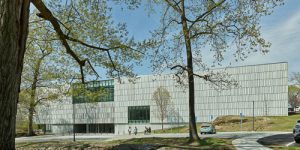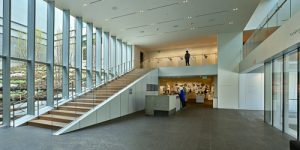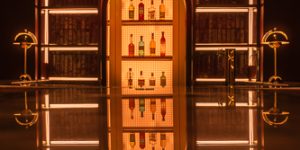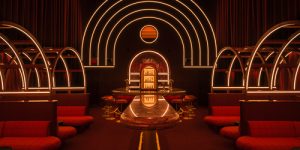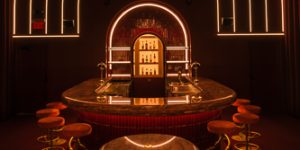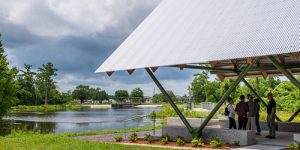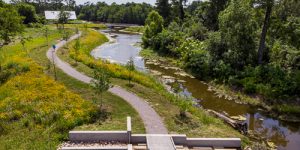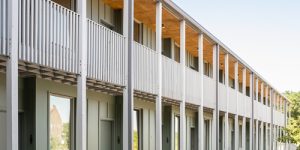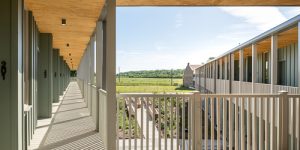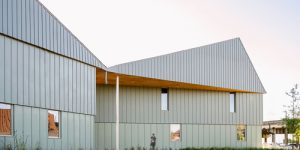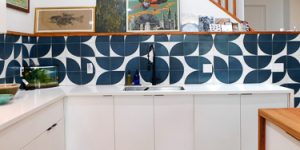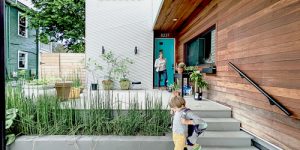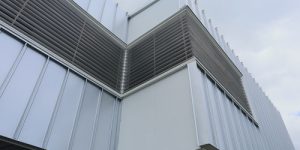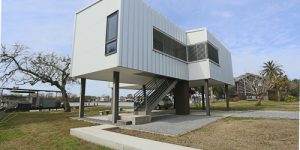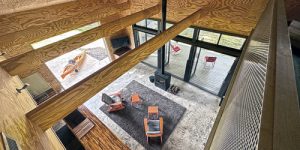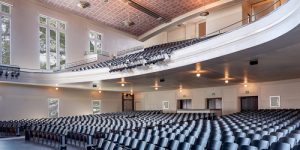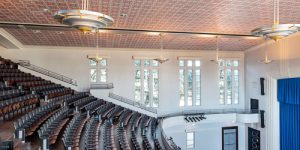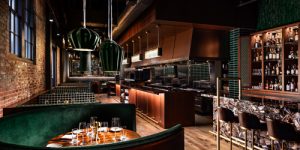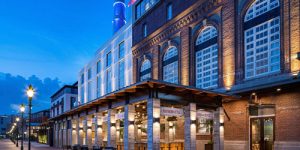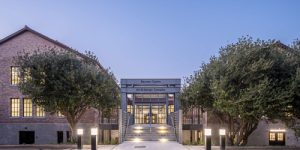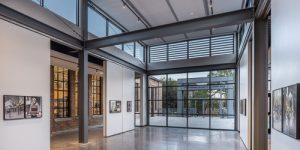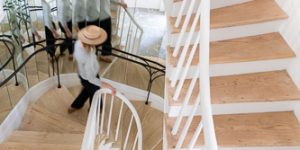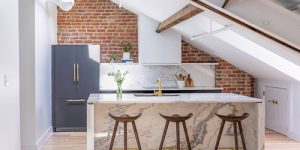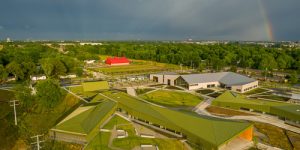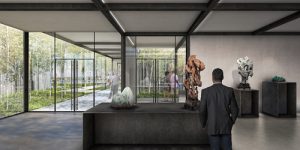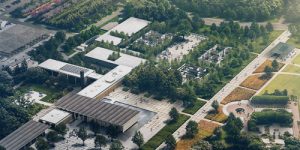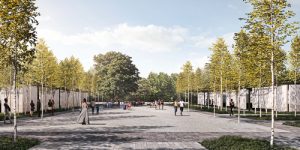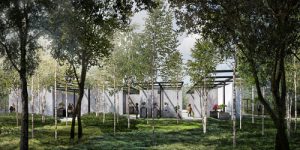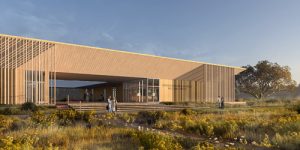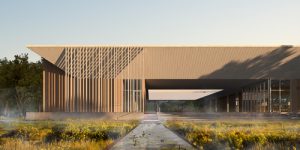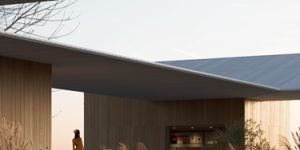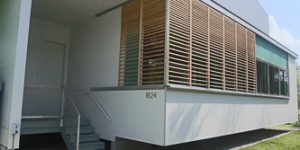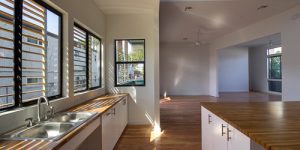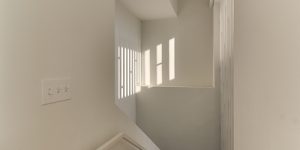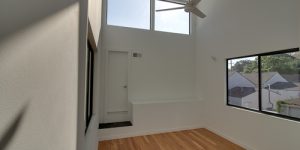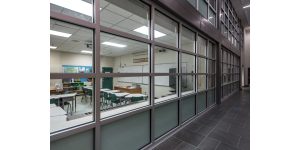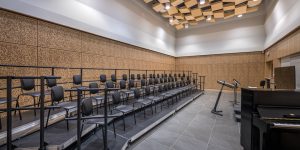2023 Design Awards :: Winners
The AIA New Orleans would like to give Special thanks to the sponsors who support the 2023 AIA Architecture and Design Awards. Thank you for helping us celebrate the best of New Orleans’ architecture and design work and supporting our vibrant community.
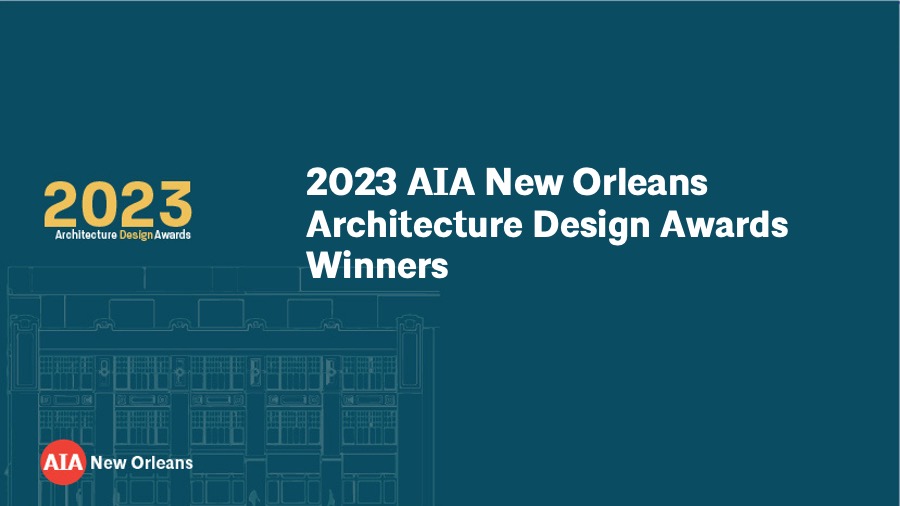
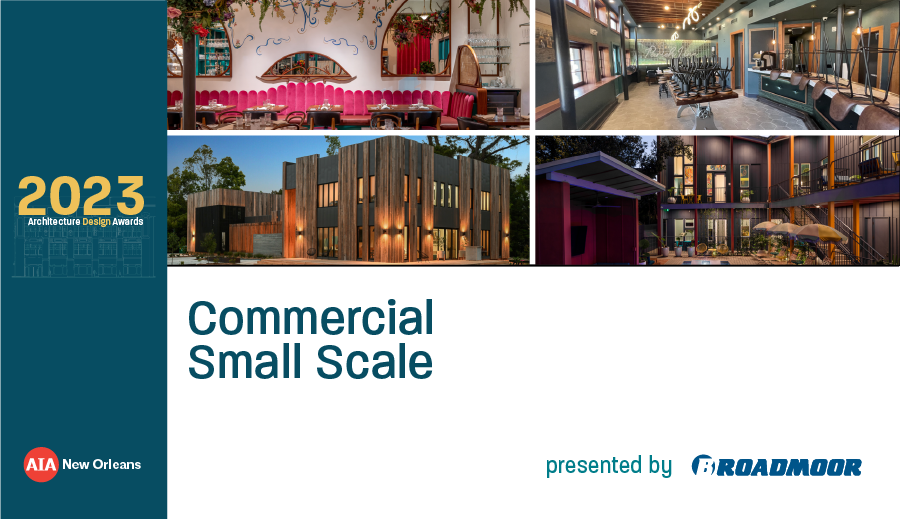
Rain Residential (a real estate brokerage firm) is part of the multi-phase, mixed-use modern development project called The Collective. This project seeks to develop Porter Avenue as a main gateway of commerce and tourism in Ocean Springs, MS.

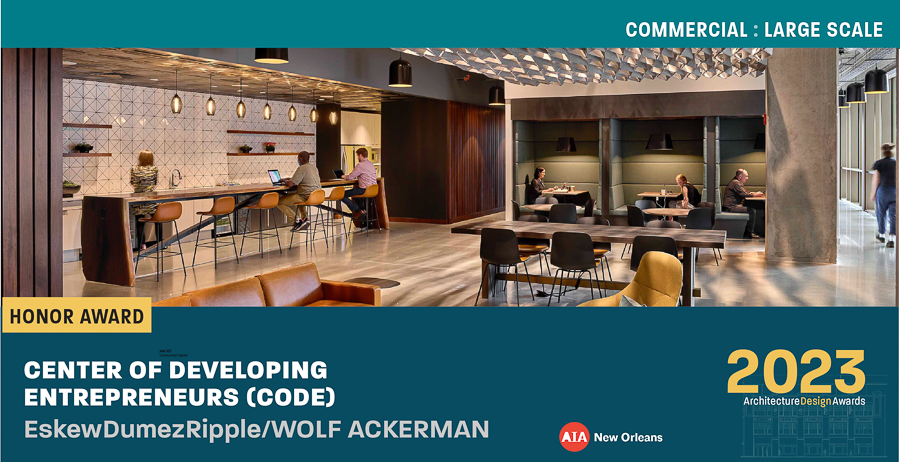
AWARD OF HONOR
Center of Developing Entrepreneurs (CoDE)
EskewDumezRipple+
www.eskewdumezripple.com
Wolf Ackerman
www.wolfackerman.com
The Center of Developing Entrepreneurs (CODE) is a new mixed-use project in Downtown Charlottesville comprised of a new public plaza for the historic pedestrian mall and 215,000 sf of strategic multi-use space, including coworking, office space, shared amenities, and retail.
A vacant restaurant building on Spanish Plaza, built in concert with the 1984 Worlds Fair was in need of replacement. Along with structural issues, the older building didn’t fit with the context of the Plaza or the revitalized area of the World Trade Center renovations. The developer was looking for a new restaurant shell with an updated aesthetic.
Because the building sits on the wharf of the Mississippi River, there were constraints on structural load. The restaurant also sits on public property, and the leasing arrangement limited the overall square footage allowed. Our firm worked within these constraints to create a modern building fits with the fabric of the Plaza.

This renovation and expansion for the Bruce Museum, a regional, world-class museum in Greenwich CT, more than doubles the facility’s existing square footage and creates a welcoming visitor experience with clear circulation, generous galleries, and an iconic public face connected to the landscape surrounding.
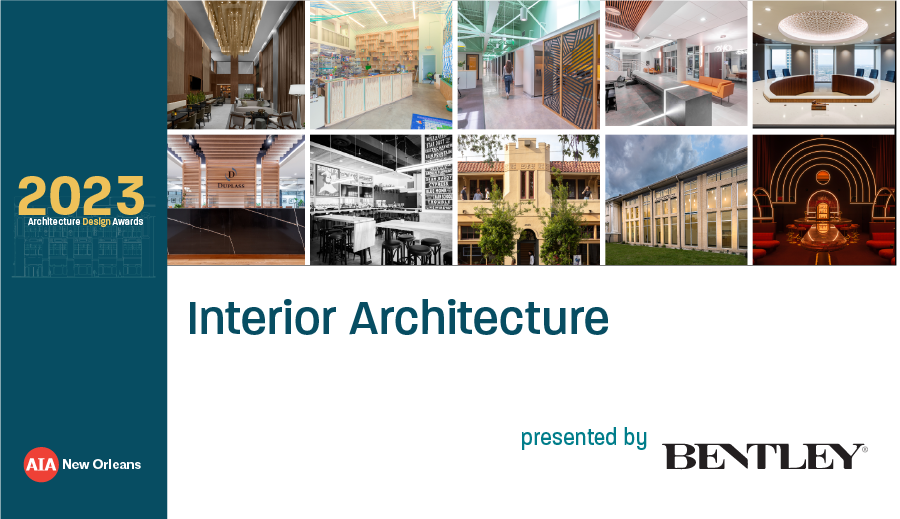
Inspired by the glamour of the disco era, a slightly secret cocktail lounge reads like a retro futurist fever dream.
A new take on the speakeasy, the cocktail lounge is hidden in the back of an urban mall development originally commissioned in 1974 and renovated from 2016-2021. With no exterior entrance, one must be in the know to find the lush, moody lounge wrapped in deep maroon. Finding the lounge is part of the allure as patrons are transported into another dimension spatially, sonically, and gustatorily as the design, beverage program, and music all harken back to the era of the original development’s heyday.
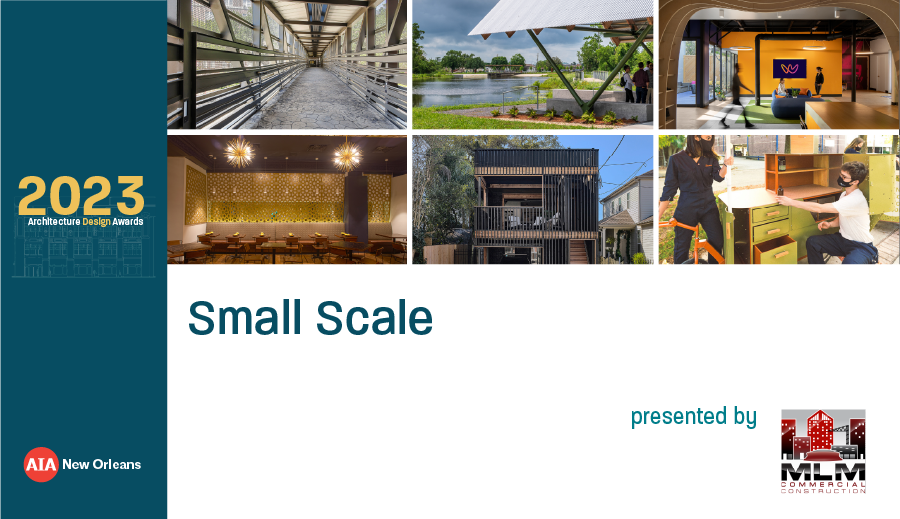

AWARD OF HONOR
Gretna City Park
Waggonner and Ball
www.wbae.com
Gretna City Park is the first completed pilot project of Louisiana’s Strategic Adaptations for Future Environments (LA SAFE) program, the urban complement to the State’s ambitious Coastal Master Plan. Our firm led the master planning for LA SAFE and put its regional resilience principles into practice in Gretna City Park to address an area of high repetitive losses from stormwater flooding.
Two stormwater ponds and a soggy, degraded forest existed in the park prior to the project. Stormwater models indicated a need for additional runoff storage to reduce neighborhood flood impacts, so the first challenge was where to put water in a wooded urban wilderness, and how to get it there.
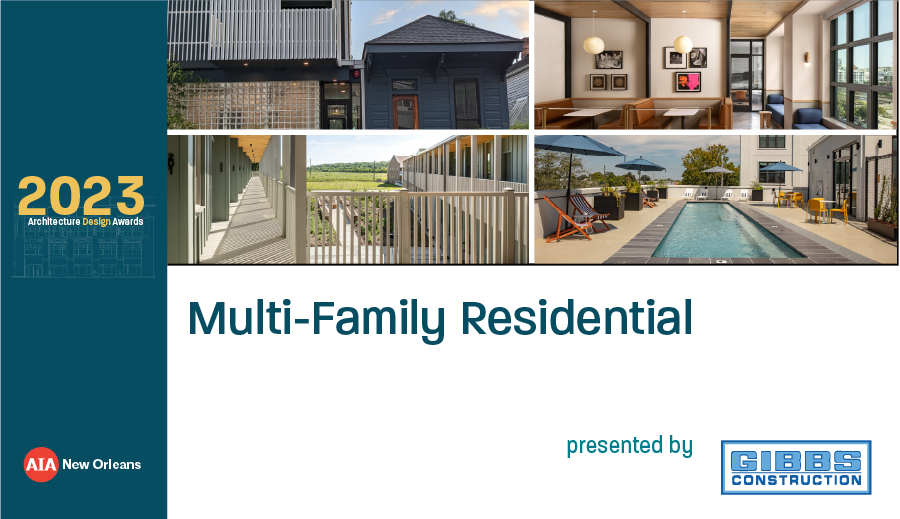
As a Low-Income Housing Tax Credit (LIHTC) project, and the first senior housing built in Morgan City in over a decade, the project explores the meaning of providing housing for an aging population in a contemporary context, considering how residents can comfortably transition into living within a larger community where small design decisions can have a subtle, yet outsized impact, on their quality of life. Subtle gradations of color and texture manipulate light and shadow to emphasize three distinct volumes, bringing a large mass down to a more domestic scale. The plywood soffit blankets exterior spaces in a warm luminance, and the liminal zone produced by the sawtooth configuration makes signage clearly visible while offering a small niche to place doormats or personal mementos to support wayfinding for an aging population.
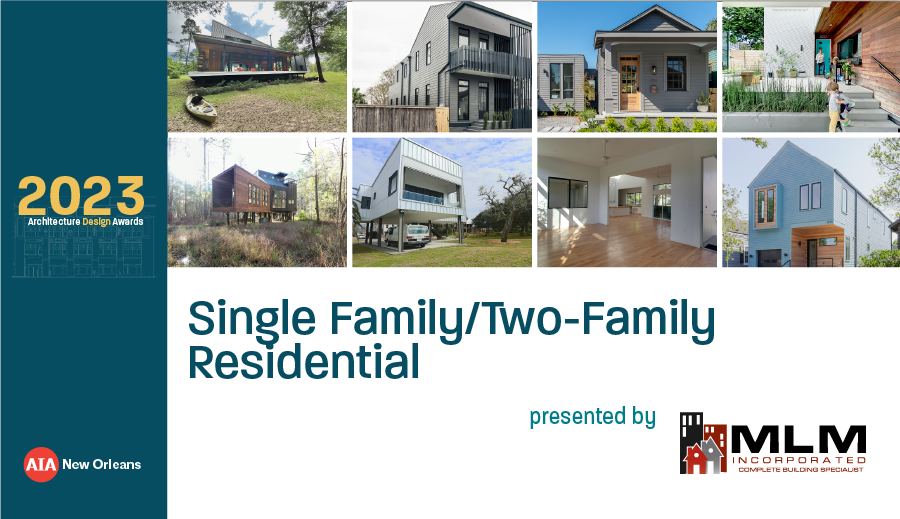

AWARD OF HONOR
Baxdel Residence
Colectivo
www.colectivonola.com
Baxdel is a new take on what a residential double can be in a New Orleans neighborhood The riverbend home and its details are designed not to mimic their context, but to embrace the funkiness of New Orleans culture and community. The rooflines, materiality, and window boxes are a call out to local precedents but unique in this configuration.
An elevated fishing camp that exemplifies details in a construction process that merges industrial methods of fabrication with affordable systems of wood-framing. These resilient details make it possible for communities to remain in areas increasingly at risk of natural disaster.
This project is located on a waterfront lot overlooking Bayou Barataria in the fishing community of Jean Lafitte, a one hour drive south of New Orleans. The strategy aims to celebrate the connection to the waterway; to that end, every primary space of the scheme is provided a visual connection to the bayou.
Acknowledging a common vernacular of the rural Central Louisiana region, this lake house was conceived as an occupiable garage, or a “carPORCH.” The project blurs the line between indoor and outdoor activities as it facilitates a lifestyle unique to the culture of Louisiana.
The design concept combines a simple volume with the application of a covered deck; it is an occupiable garage, a ”carPORCH,” designed to house the owner’s RV and support related social outdoor activities. The wall between conditioned indoor space and the adjacent deck is entirely operable -extending interior activities onto a south-facing porch that overlooks and frames a special view to the lake. The camp’s location amidst thousands of acres of pine forests, where logging is the predominant industry, influenced the selection of interior and exterior cladding materials. However, where pine could not withstand direct exposure to the often harsh elements, a common corrugated metal cladding was used in response to severe sun and rain.


AWARD OF HONOR
Frederick A. Douglass Senior High School Auditorium
NANO Architecture and Design
www.nanollc.net
Since 2005, the Frederick Douglass High School auditorium had been closed due to damage from Hurricane Katrina; its grand Art Deco-inspired space left only for storage. To help return this civic gem to the community, we devised a strategy that resulted in an ADA-accessible, accommodating, and historically authentic auditorium.
Working with local artisans and restoration specialists, we preserved the 1940s auditorium – cleaning and repainting its original deco-patterned acoustic tile ceiling and restoring all the original light fixtures and wooden theater seats. To ensure occupant comfort in the restored auditorium, a new HVAC system was incorporated featuring custom high-flow grills artfully set into the existing ceiling grid, and ducts installed between the trusses. We improved accessibility throughout the building by adding a wheelchair lift into the stage, removing seating to create wider aisles, and adding more visitor seating. We also integrated a more accessible production control platform to the theater’s main floor.

AWARD OF HONOR
JW Marriott Savannah Power Plant Hotel
John T. Campo & Associates
www.jtcampo.com
This project is a significant urban design and industrial rehabilitation undertaking in Savannah’s National Historic Landmark District. The site’s original 1912 power plant was restored and repurposed with the addition of hotel rooms and mixed-use space. The new district weaves museum experiences into entertainment, retail, dining, and hospitality; proving preservation as an engine for urban growth and economic development.
This development has revitalized the riverfront and has become a catalyst for redevelopment of the city at a larger scale. It is an example of the power of adaptive reuse as an economic engine, not only for economic impact but as an outstanding example of sustainable redevelopment.
Originally built in 1926, this building housed engineering shops on the historic quad. As the engineering program grew, the art department took over, repurposing it for various art disciplines. The renovation aimed to restore the historic facade, connect the wings, update studios, and add offices and restrooms. Historic research guided the re-creation of windows and door openings.
The 1926 design had one-story wings with basements, expanded with a second floor in the 1960s. A bridge, elevator, and stairs were added for accessibility, while sloped areas transformed into courtyards centered around the gallery and new south entry. The design embraced an industrial aesthetic, utilizing steel sections and angles for bridges and handrails. Wood and exposed concrete enhanced visual appeal, serving as screens for courtyards and stairs.
619 Royal Street, built in 1795, included the full historic restoration of an overgrown and overlooked 4-story French Quarter townhouse. Concealed by years of insensitive patchwork, the historic architectural integrity, circulation, and synergy have been revived throughout the retail and residential spaces. When peeling away the forgotten layers, the team studied where to maintain historic accuracy and where to introduce creative, modern experiences.
The building is now a fully rejuvenated mixed-use French Quarter destination, known as Maison du KREWE. The unique business concept will bring like-minded, design-forward tenants to both the street-facing townhouse and rear outbuildings, drawing patrons through the carriageway to the courtyard spaces.
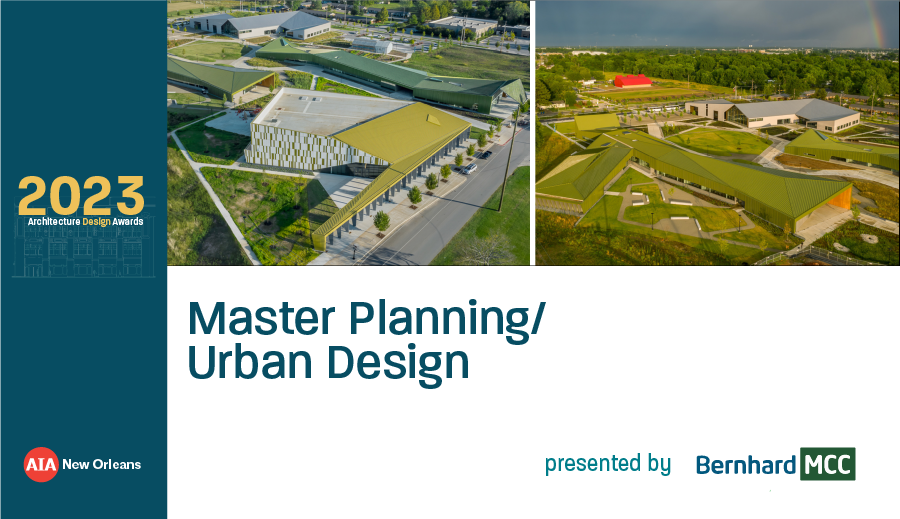

AWARD OF MERIT
Thaden School Master Plan
EskewDumezRipple
www.eskewdumezripple.com
Marlon Blackwell Architects
www.marlonblackwell.com
Andropogon
www.andropogon.com
Deconstructed and situated precisely over a 26-acre site in a rapidly growing city of Northwest Arkansas, the Master Plan for this new high school campus creates a continuous indoor-outdoor experience, where students move between buildings and across the landscape as they move from class to class.
The campus takes its visual cues from the region itself, providing a contemporary reinterpretation of local, vernacular architecture. The buildings, much like the extended campus, strive to establish an innovative vision for the future, while reflecting the rich, pastoral heritage of the surrounding landscape.
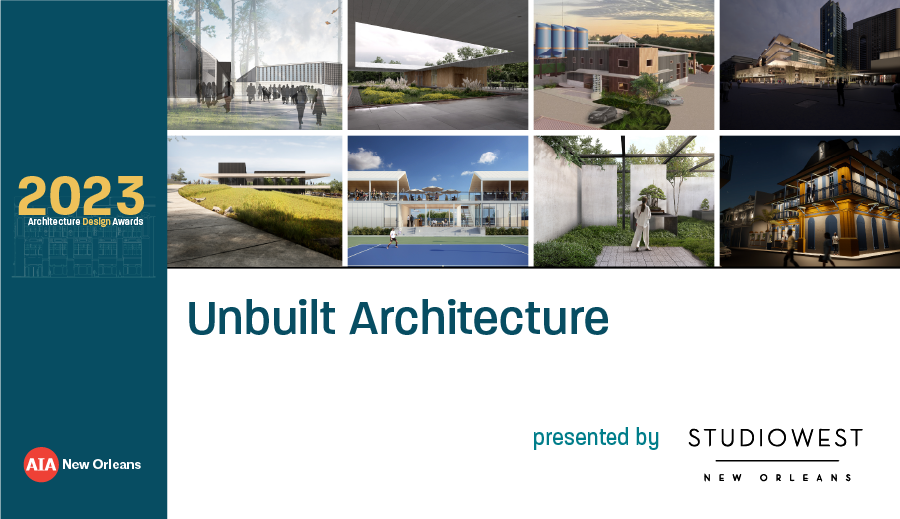

AWARD OF MERIT
National Bonsai Penjing Museum at the National Arboretum
Trahan Architects
www.trahanarchitects.com
The design for this National Museum, in coordination with the Landscape Architects, recognizes the Museum’s extensive collection of some of the finest trees and viewing stones from across the globe. The architectural expression is subtle— comprised of elemental components that respond to the unique environmental conditions of the site.
This new Welcome Center will serve visitors to the adjacent Botanic Gardens, Rural Life Museum, LSU Agcenter and other community and cultural destinations dispersed across the 440-acre property.
In honoring this conception of the Center as a contemplative retreat to nature, the design team looked to create a liminal space that would provoke curiosity and excitement for the surrounding scenery while simultaneously providing a legible point of arrival and orientation. As such, the design of the center unfolds from the landscape—a welcome center not so much as sitting on the land but embedded in it.


PEOPLE’S CHOICE AWARD
UrbanBuild18
bildDESIGN
www.bildit.com
Tulane UrbanBuild
urbanbuild.tulane.edu
On a site that sat empty for over 40 years, a local Lutheran Church sought to utilize the large parcel to invest in their community. Through a series of conversations with neighbors, the City Planning Commission of New Orleans, and other stakeholders, needs were identified, and a master plan was developed. It was determined that accessible housing would be the best use for the large lot, targeted toward individuals and families in need of ADA-accessible housing. In Spring 2023 the second of four affordable rental units to be constructed on this site was realized.
URBANbuild18 is a two-bedroom, two-bath scheme designed to enhance the quality of life for an occupant undergoing end-of- life care. The house is a continuation of UB’s collaboration with Bethlehem Lutheran Church and Crescent Care, a local health center, to create a low-income housing community for ailing patients and their families in New Orleans.


INDUSTRY AWARD
The Joy and Boysie Bollinger Performing Arts Building at Isidore Newman School
Woodward Design+Build
www.woodwarddesignbuild.com
The Joy and Boysie Bollinger Performing Arts Building at Isidore Newman School perfectly encapsulates the art and science of sound. Every aspect of this project was thoroughly explored and meticulously selected, from building structure to materials and finishes. The result is a collegiate-level rehearsal and performing arts facility to better serve the needs of Isidore Newman students, staff and guests. Efficient, impactful design and complex, innovative construction techniques are married in this one-of-a-kind project that reflects the vibrant artistic community it serves.


Elizabeth is a design professional with seven years of experience in architecture and design. A Louisiana native and graduate of Tulane University’s School of Architecture, Elizabeth grew up surrounded by the inspiration of regional southeastern Louisiana architecture & the historic buildings of New Orleans. Elizabeth’s approach to design is sensitive to physical and historical context, she is driven to create a comfortable and functional experience for the end user. Through design and problem-solving, Elizabeth is determined to contribute to a sustainable and exciting future for New Orleans.
As a New Orleans area native, Mark takes pride in this community. This has led him to engage through volunteer work, his neighborhood association board and other civic minded opportunities. Being the grandson of an architect, Mark grew up around the profession and began his training at the age of 15. These experiences led to his mindset as a design professional who views projects as opportunities for growth and success, not just for the client but for the greater community.



